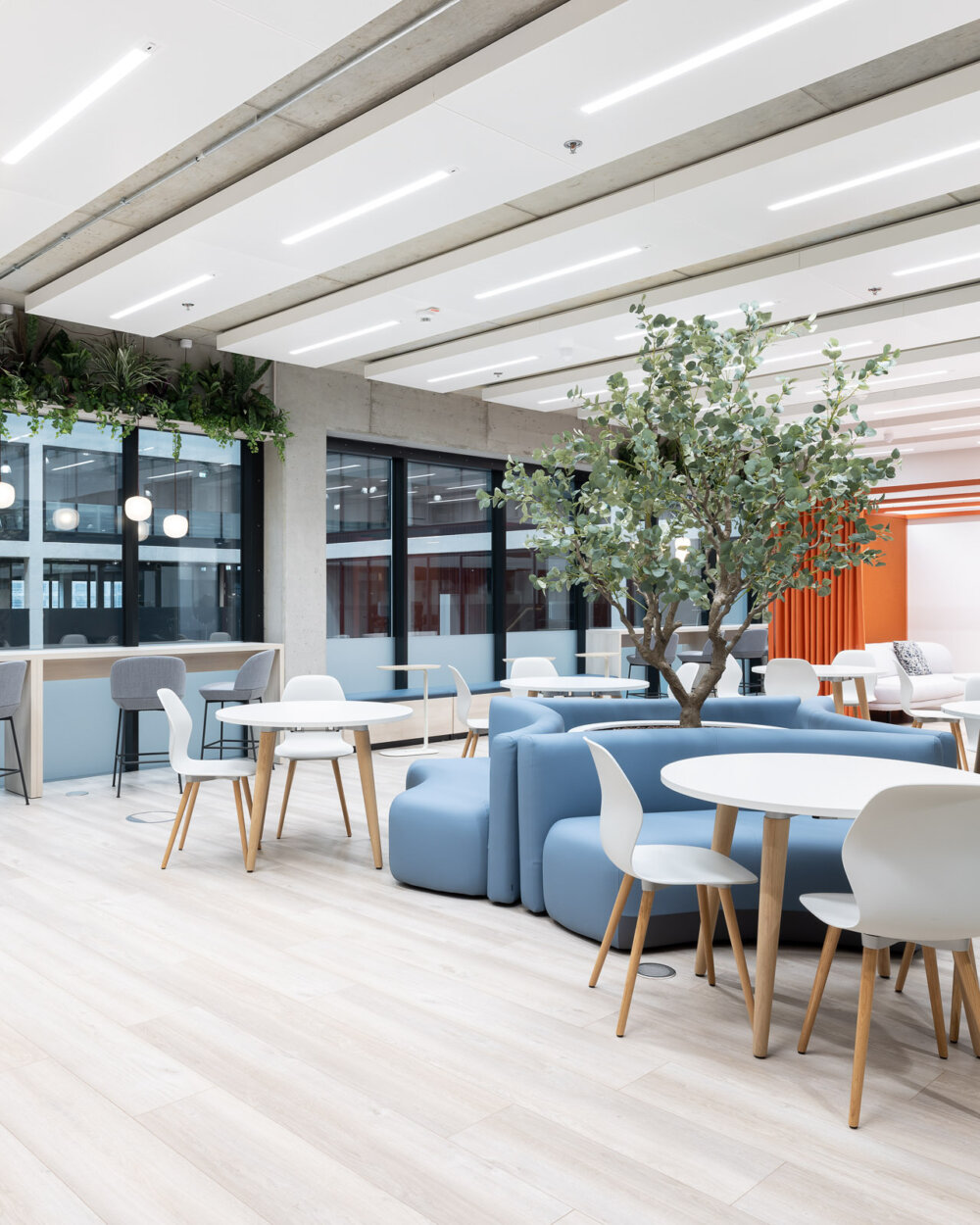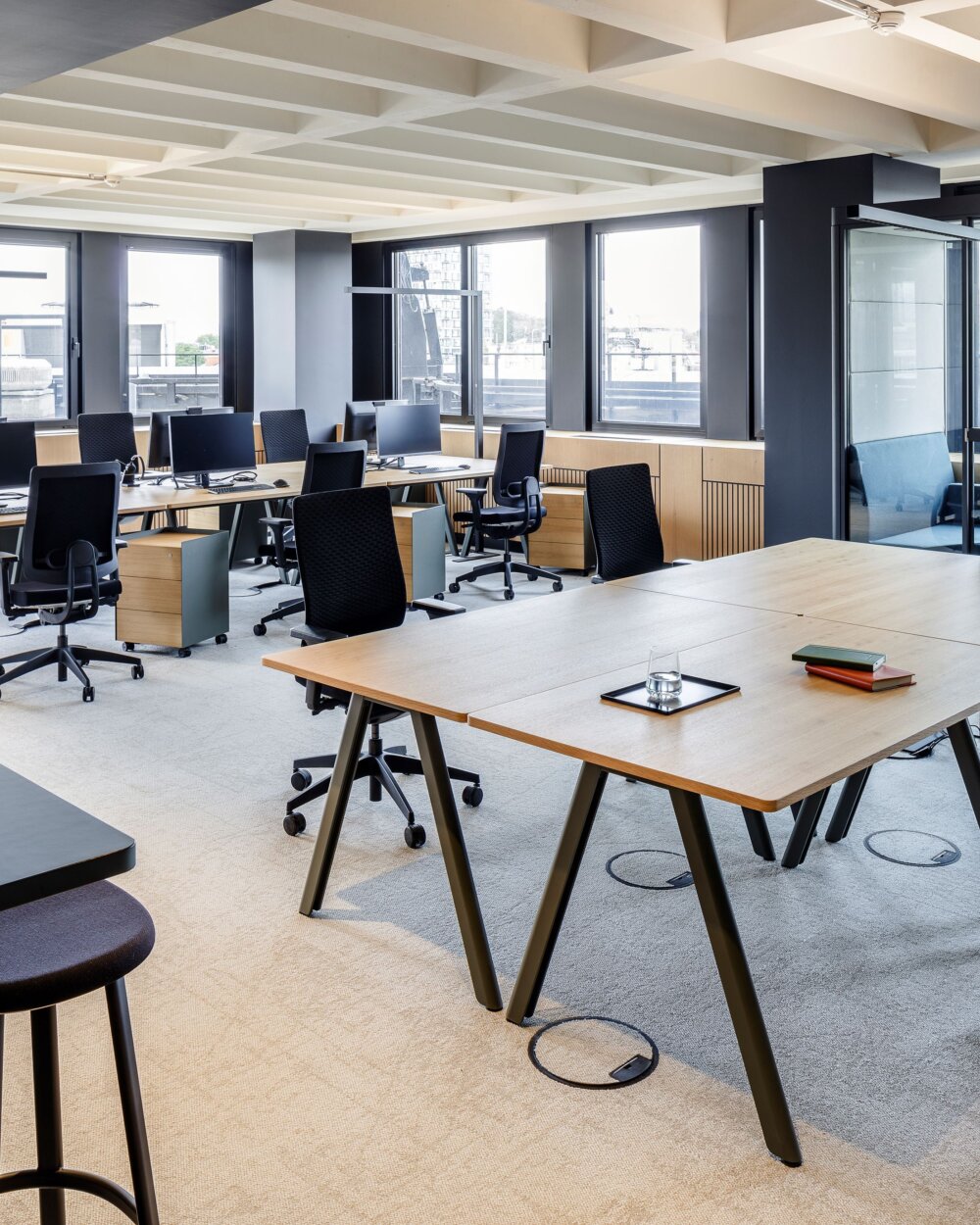Modern interior design for an educational institution in Hamburg: versatile, communicative and future oriented
For an educational institution in Hamburg, we designed an innovative 500 square meters work environment that encourages employees to share and collaborate. We paid special attention to involving the employees: Workshops, interviews, and needs assessments were used to identify requirements and expectations in order to develop a customized concept that would actively involve everyone in the process and prepare them for the new world of work.
At the heart of our concept are open communication areas that not only provide space for productive work but also encourage interaction. The goal of these open areas is to break down traditional office structures and give people space for spontaneous interaction and creative collaboration. They offer the flexibility teams need to share ideas, develop projects, and learn from each other - whether in informal conversations or scheduled team meetings.
Custom carpentry, a fresh color scheme with bold blue and orange tones, and optimized lighting create an inspiring environment that blends perfectly into the workday. Versatile spaces - such as flexible team areas, a lounge and a working café - provide space for knowledge transfer, creative breaks and collaborative work in a relaxed atmosphere.
This spatial concept transforms the office into a vibrant place of communication - a place that fosters team spirit, productivity, and innovative ideas in equal measures.


